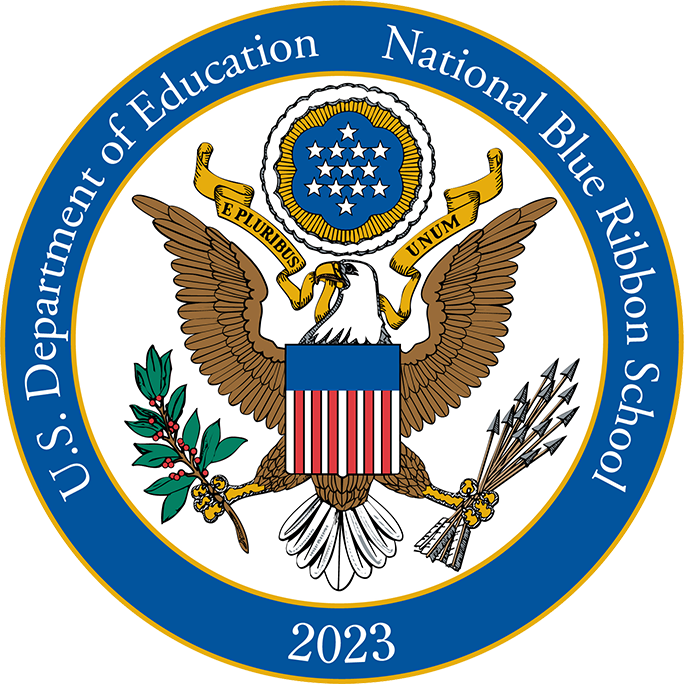Dear McClave School Community,
This communication has two purposes: 1) inform the community of facility challenges that currently exist for the McClave School District, and 2) solicit community opinions on facility planning priorities.
The current part of our building that is used primarily by our 7-12 grade students was constructed in 1962 (shown in red on the enclosed aerial photo). This part of the building has significant needs. Some of the challenges include:
- The roof is in need of replacement, with a quote of $500,000 to accomplish that task.
- A significant number of roof leaks over the years have caused damage to interior ceilings and walls that are in need of being repaired and replaced.
- Various structural failures have occurred, causing large cracking in walls and the floor.
- Heating, ventilation, and air conditioning (HVAC) units are close to the end of their useful life and will soon need to be replaced.
- If this section of the building is updated or remodeled there would have to be significant electrical system updates to meet current code.
- There are currently septic system challenges that require maintenance and repair on a regular basis. The building is also land-locked so major septic improvements or updating are especially challenging and expensive.
- The windows and doors are nearly all part of the original construction and therefore leak significantly. This results in higher energy costs, as well as rooms being a challenge to keep at a comfortable temperature.
The total renovation cost to replace the roof, HVAC units, drafty doors and windows and to update the electrical system are estimated to be 2-3 million dollars. With this being a significant financial commitment and taking into consideration the age of this portion of the building, the question has been asked, “Which would be better, a major renovation to this part of the building, or looking into the construction of a new junior high/high school building?” Regardless of the decision made with the junior high/high school building, there are additional challenges that will also need to be addressed in the future with the kindergarten, 1st grade, and 2nd grade area of the building that was built in 1974 (shown in yellow on the enclosed aerial photo). While the roof is in good shape, the HVAC units, windows, and doors need to be replaced.
The most attractive funding options for local taxpayers for either renovation or partial new construction would be for the school to apply for a BEST Grant offered through the state of Colorado. If approved, a BEST Grant would pay for part of the cost of either renovation or new construction. The school district would also be required to pay part of this cost. Some of the steps in the BEST Grant process are developing a long-term facility plan, collecting accurate cost projections, and developing a specific proposal that would be evaluated by the state Capitol Construction Assistance Board (CCAP). Many other districts in Southeast Colorado have been awarded BEST Grants to assist in constructing new buildings or major renovations. It should be noted that funding received through a BEST Grant for new construction often requires demolition of a portion of the school that is to be replaced. In our case, this may be the JH/HS building that was constructed in 1962. For more information on BEST Grants and the process, you can check out: www.cde.state.co.us/capitalconstruction/best
The administration and school board would like to gather opinions from all of our various stakeholders. Please let us know your role in our community by marking all of the boxes that apply to you. Please complete the survey from our website, www.mcclaveschool.org, or return the enclosed survey to McClave School District, P.O. Box 1, McClave, CO 81057 by November 9th. Only one survey per adult please. We value your opinion and thank you for your time in completing it.
A map has been enclosed that shows the age of each section of the school. The needed renovations described above would apply to the junior high/senior high school built in 1962 and the K-2nd grade building built in 1974.
Survey Link: https://www.surveymonkey.com/r/Y2W3JRB

